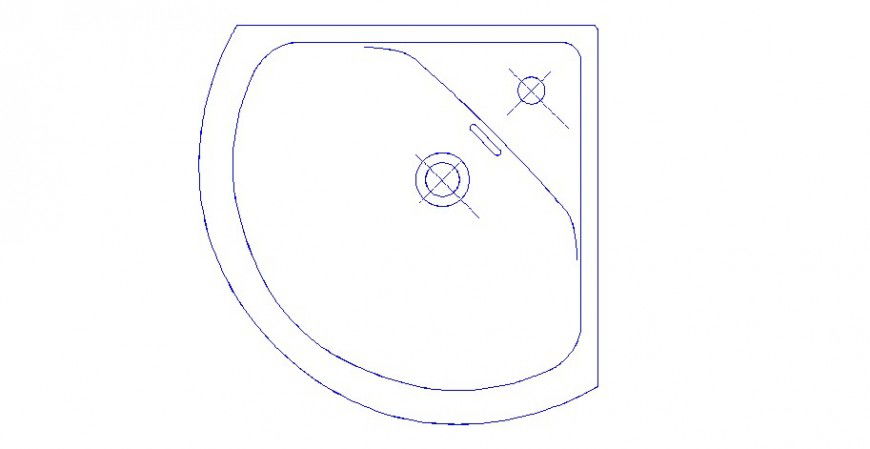Corner cut wash basin in sanitary block for AutoCAD file
Description
Corner cut wash basin in sanitary block for AutoCAD file its include detail of corner cut and one side curved with water outlet line.
File Type:
DWG
File Size:
—
Category::
Dwg Cad Blocks
Sub Category::
Sanitary CAD Blocks And Model
type:
Gold
Uploaded by:
Eiz
Luna

